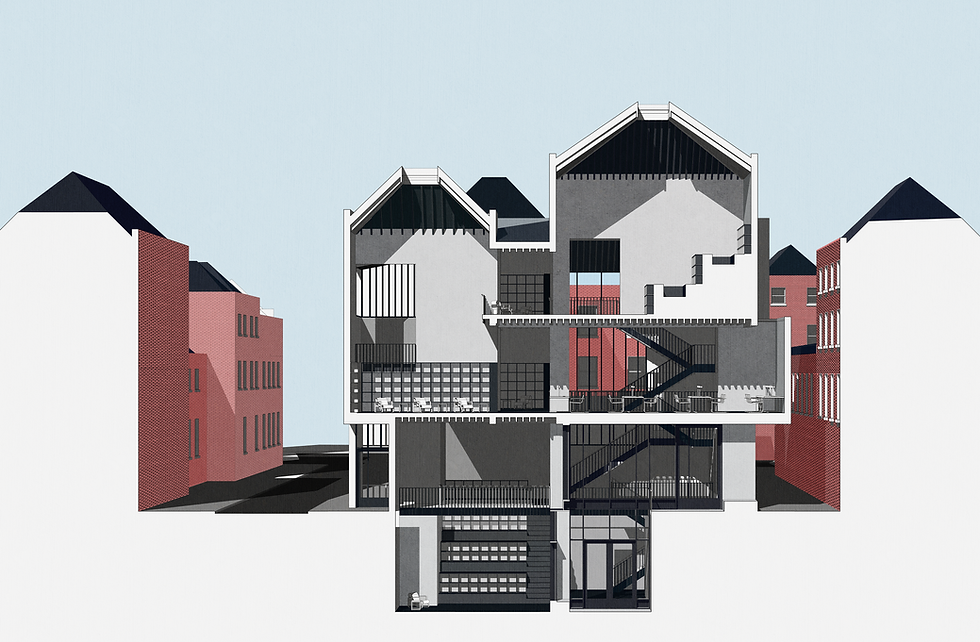
The Four Room Library
Design Project from my Final year of Architecture School
Project Introduction
This is a library project I designed in my final year of architecture college. It is a small building. Four floors including a basement built on a small site formally the home to three Georgian houses, located in the city center of Dublin. I choose to include this project in the website because it demonstrates my ability to design complex environments with realism that can be explored in a myriad of ways. The Building is designed in such a way as to surprise someone exploring it for the first time while also offering intimate rooms to retreat from the city if you require a quiet place to read.
When I was working as an architect, I enjoyed designing buildings that on the outside borrowed from their surrounding environment but on the inside, create rooms that would be woven together both horizontally and vertically. The design challenge of this project was to deliver a functional library in the tight space provide by the site that also wove seamlessly into the surrounding Georgian architecture of William Street. Over a semester of work, that design challenge developed into this project, which I informally called the 'The Four Room Library'.





Model Making + The Design Process
Through the semester, models were made as a tool to interrogate and develop the design. Above are 6 models that show the progression of the library from the week 1 concept (on the left) to the final result (on the right). Architecture school taught me a lot, but the most valuable lesson they taught me was about the Design Process. How to make a concept, how to then test that concept by making different pieces of work (Drawings, Models and Perspectives), which then allowed me to interrogate and refine that concept until it was no longer just an idea but a polished piece of finished work. I think knowing your design process is very important and it's one of the things I like to think I have carried forward into how I design Levels.

Intersection between Architecture + Level Design
One of my favourite aspects of architecture was how people moved through buildings. Having people follow a window that leads to a staircase that ascends to another unexpected room with a comfortable bench to sit. Guiding people through the building using light, a view or seating was common practice for me and it is one of the reasons I enjoy Level design so much. For me, there is a clear overlap in the thought process between designing for buildings and designing a level. Both are about guiding a person through a sequence of environments to elicit an emotional response to the experience. Above show an axonometric drawing that opens up the building to show how the various rooms of the library are connected.
Below are three perspectives taken from three levels in the building, the basement, first and second floor, which each show how people could move through and use the Library.
Architectural Plans + Sections
Below are plans and a section that show the layout of the four floors of the Library.

Learning Outcomes
How an Architecture Background can provide a strong foundation for Level Design
One thing I noticed as I transitioned from working as an Architect to a Level Designer, was how much these two disciplines overlap in there way of thinking, problem solving and designing. This is especially true in some of my favourite games, like Dishonored 2 or the Hitman Series that work heavily to make the buildings and surrounding environments, defining features of the gameplay. Understanding and gaining mastery to the layout of a building is key to gameplay, this is the style of level design I love, where the architecture is constructed to feel and operate like a real functioning building, where there a diversity of room types from tiny service rooms connected by narrow hallways, all the way up to grand atriums.
As an architect I have worked on many different types of buildings, ranging from internationally acclaimed bespoke houses to complex public buildings and I believe my experience gives me many transferable skills that could be relevant when crafting these sorts of levels, levels that need to be both realistic, functional and visually memorable spaces. All my work has an element of architectural thinking behind it but If you are interested in seeing one example of how I make buildings for levels, I would recommend looking at my other project 'Journey To The Bridge' where using the Far cry 5 editor I construct a warehouse that has verticality, multiple entrances and diversity of ways to move through it, to deliver a building that feels realistic and blends seamlessly into the surrounding environment of a post-apocalyptic city.

